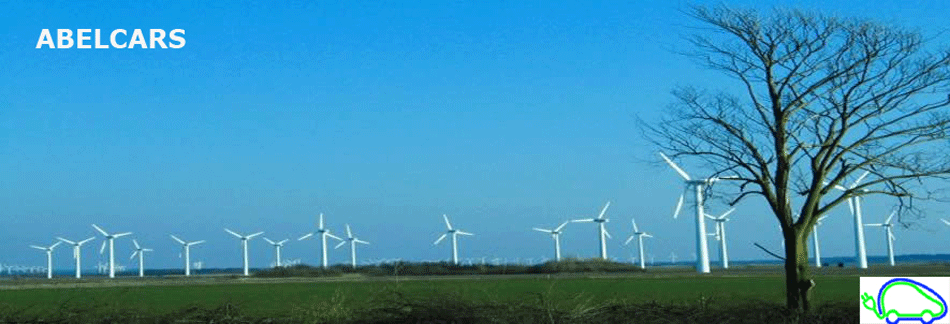DESIGN
The page is under construction. You will find here details about the design of the passive house, and drawings too. But for the moment, you can see here how the previous drawings looked like.
 This is how the 2. drawings of the house looked like
This is how the 2. drawings of the house looked like
 This is how the 1. drawings of the house looked like
This is how the 1. drawings of the house looked like
The municipality's building department didn't recognize the 1. version of the passive house because of the glazed roof. The danish building code allows only 2 entire floors.
The municipality's building department didn't either recognize the 2. version of the house because of the mansarded roof. The local building code allows only one entire floor and a half floor. Mansarded roof is reckoned as an entire floor.
The municipality's building department recognized at last the 3. version of the house. Work has begun!

