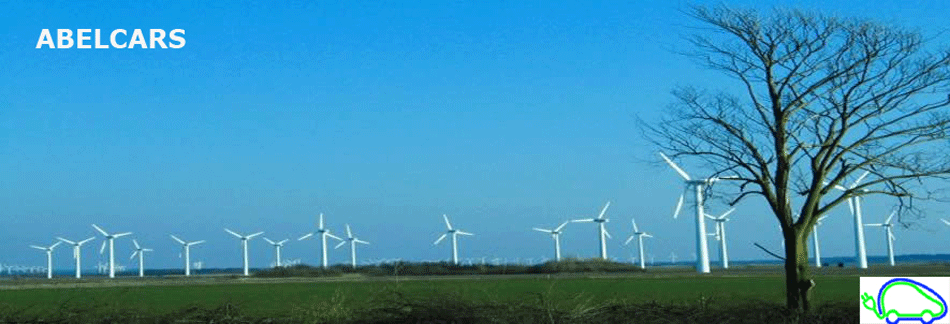EXTERNAL WALLS IN CELLAR
The base plate is now ready for the external and internal walls to be constructed and for the insulation to be laid on the plate and in between the external and internal walls. You can even imagine, how big the rooms in the cellar will be! It's not longer just a dream!
 Here you can imagine Anton's technic room
Here you can imagine Anton's technic room
 You can imagine the division of the cellar in 3 rooms
You can imagine the division of the cellar in 3 rooms
 Here you can imagine yourself entering the winecellar
Here you can imagine yourself entering the winecellar
 Here you can imagine the larder of the house
Here you can imagine the larder of the house
 Anton is setting up the 12-sided wheel as a benchmark for the construction of the external wall
Anton is setting up the 12-sided wheel as a benchmark for the construction of the external wall
 The next row of wall stones is laid upon the first one according to the line hanging from the suspended wheel
The next row of wall stones is laid upon the first one according to the line hanging from the suspended wheel
 The external walls got built up at half height. They are waiting for being filled with concrete.
The external walls got built up at half height. They are waiting for being filled with concrete.
 Here you see the cellar from the west side of the current house
Here you see the cellar from the west side of the current house
 In order to avoid the subsoil water rising and penetrating in the foundation, Anton laid drain pipes, which got connected to the existing waterpump. The pump will automatically turn on, if waterlevel is rising upon a certain mark.
In order to avoid the subsoil water rising and penetrating in the foundation, Anton laid drain pipes, which got connected to the existing waterpump. The pump will automatically turn on, if waterlevel is rising upon a certain mark.
 What a heavy work to fill the stones with 4 cubic meters!! But it gives muscles...
What a heavy work to fill the stones with 4 cubic meters!! But it gives muscles...
 The waterpump is taking the water out of the drain pipes into the existing dwell
The waterpump is taking the water out of the drain pipes into the existing dwell
 The sewer drain has been sat at the definitive place
The sewer drain has been sat at the definitive place
 Anton is checking if the sewer drains the sewage in the right direction
Anton is checking if the sewer drains the sewage in the right direction
 Every thing needs to be checked before they fill up with soil. It would be too late then...
Every thing needs to be checked before they fill up with soil. It would be too late then...
 The space behind the external wall is now half-filled with the excavated soil. You can already walk around the new house!!
The space behind the external wall is now half-filled with the excavated soil. You can already walk around the new house!!
 The external wall is almost at its definitive height. It can soon get filled with concrete
The external wall is almost at its definitive height. It can soon get filled with concrete
 The external wall is now at its definitive height and filled up with concrete
The external wall is now at its definitive height and filled up with concrete
next >>

